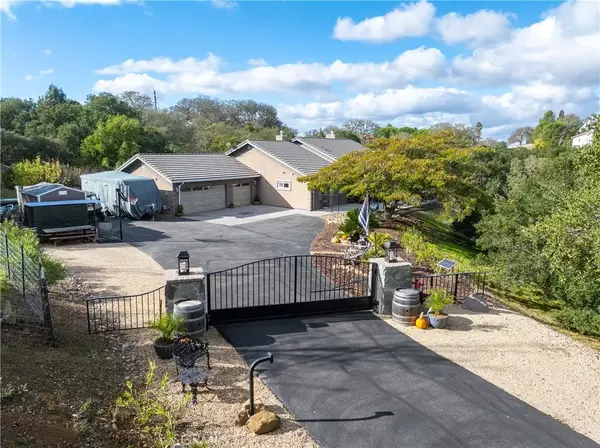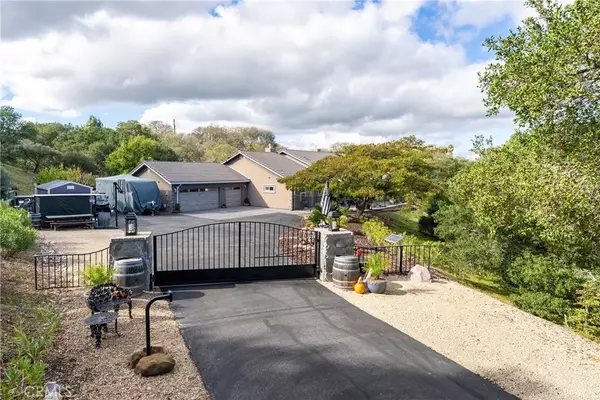
Open House
Sun Nov 23, 1:30pm - 3:30pm
UPDATED:
Key Details
Property Type Single Family Home
Sub Type Detached
Listing Status Active
Purchase Type For Sale
Square Footage 2,363 sqft
Price per Sqft $550
Subdivision Atnorthwest(20)
MLS Listing ID NS25263192
Bedrooms 3
Full Baths 2
Year Built 2003
Lot Size 1.830 Acres
Property Sub-Type Detached
Property Description
Location
State CA
County San Luis Obispo
Direction Heading west on HWY 41/Morro Rd turn right onto San Gabriel, turn left onto Monita, turn right onto Sierra Vista, stay left onto San Marcos, turn left onto Vista, driveway is on the right
Interior
Interior Features Granite Counters, Pantry, Recessed Lighting
Heating Fireplace, Forced Air Unit
Cooling Central Forced Air
Flooring Carpet, Tile, Wood
Fireplaces Type FP in Living Room, Gas
Fireplace No
Appliance Dishwasher, Disposal, Dryer, Refrigerator, Washer, Gas Range
Exterior
Parking Features Garage
Garage Spaces 3.0
Utilities Available Electricity Connected, Natural Gas Connected, Water Connected
View Y/N Yes
Water Access Desc Public
View Mountains/Hills, Trees/Woods
Roof Type Concrete,Tile/Clay
Total Parking Spaces 3
Building
Story 1
Sewer Conventional Septic
Water Public
Level or Stories 1
Others
Senior Community No
Tax ID 055161014
Acceptable Financing Cash, Conventional, Cash To New Loan
Listing Terms Cash, Conventional, Cash To New Loan
Special Listing Condition Standard

GET MORE INFORMATION




