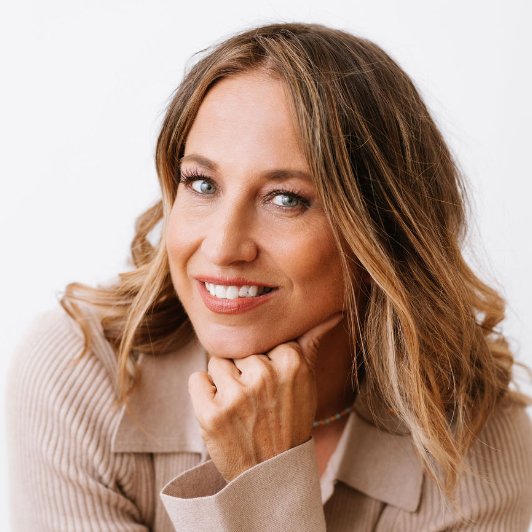REQUEST A TOUR If you would like to see this home without being there in person, select the "Virtual Tour" option and your agent will contact you to discuss available opportunities.
In-PersonVirtual Tour

$515,000
Est. payment /mo
3 Beds
2 Baths
1,664 SqFt
UPDATED:
Key Details
Property Type Single Family Home
Sub Type Detached
Listing Status Active
Purchase Type For Sale
Square Footage 1,664 sqft
Price per Sqft $309
MLS Listing ID SN25220468
Bedrooms 3
Full Baths 2
Year Built 2024
Lot Size 5,227 Sqft
Property Sub-Type Detached
Property Description
Nestled in the brand-new Bill Webb subdivision, this home is truly better than new. Built just last year, it not only offers all the modern updates youd expect, but also a beautifully landscaped backyard ready for you to enjoy from day one. Step inside and youll instantly notice the warm laminate flooring, open-concept layout, and large windows that bathe the space in natural light. The inviting living room is the perfect spot to relax on cozy evenings, while the chefs kitchen will have you cooking with joy. It features rich wood cabinetry, gleaming granite countertops, stainless steel appliances, a gas range, and a generous center island with a breakfast bar. The primary suite is your own private retreat, complete with backyard access, ample closet space, and a spa-like bathroom boasting dual sinks and a stunning tiled walk-in shower. Additional highlights include recessed lighting, ceiling fans throughout, two spacious guest bedrooms, a separate indoor laundry room, a designated dining area, an attached 2 car garage and owned solar cutting costs on your energy bills. Enjoy the outdoors year-round in the low-maintenance backyard with a large patio for entertaining and just enough lawn for kids or pets to play. Conveniently located near Hwy 99, youll have quick access to all that Chico has to offer. This is the home youve been waiting for. Dont let it slip away!
Location
State CA
County Butte
Direction Cross Street: Hicks Lane
Interior
Interior Features Granite Counters, Recessed Lighting
Heating Forced Air Unit
Cooling Central Forced Air
Flooring Carpet, Laminate
Fireplace No
Appliance Dishwasher, Refrigerator, Gas Range
Exterior
Parking Features Garage
Garage Spaces 2.0
Fence Wood
View Y/N Yes
Water Access Desc Public
View Neighborhood
Roof Type Composition
Building
Story 1
Sewer Public Sewer
Water Public
Level or Stories 1
Others
Tax ID 007600051000
Special Listing Condition Standard
Read Less Info

Listed by Kelsey Wakefield Re/Max of Chico
GET MORE INFORMATION




