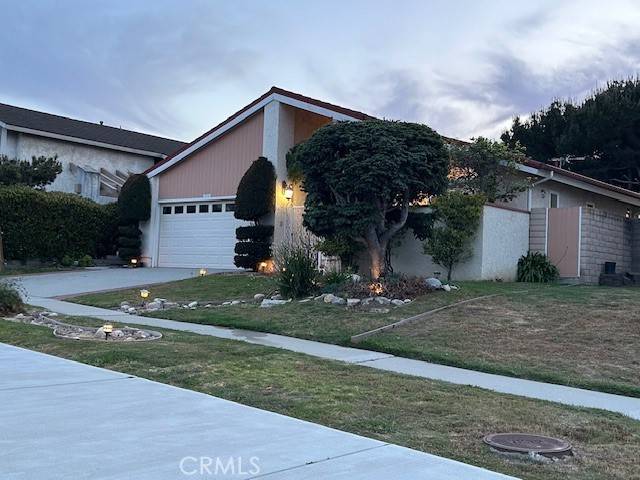REQUEST A TOUR If you would like to see this home without being there in person, select the "Virtual Tour" option and your advisor will contact you to discuss available opportunities.
In-PersonVirtual Tour
$5,900
3 Beds
3 Baths
1,884 SqFt
UPDATED:
Key Details
Property Type Single Family Home
Sub Type Detached
Listing Status Active
Purchase Type For Rent
Square Footage 1,884 sqft
MLS Listing ID DW25114356
Bedrooms 3
Full Baths 3
Property Sub-Type Detached
Property Description
Beautifully upgraded 3 bed, 3 bath single-level home in a desirable Torrance neighborhood with wide streets and convenient access. Professionally landscaped front yard features a custom faux creek and pond for standout curb appeal. The entryway includes a distinctive single front door with dual side panels, leading into a high-ceiling foyer with a striking chandelier and stained glass detail. Designed with accessibility in mind, this home features double-wide access throughout, allowing for seamless wheelchair entry from the street curb all the way to the showera rare and valuable feature. The spacious master suite offers vaulted ceilings, recessed lighting, French doors to a private patio, a walk-in closet plus mirrored closet, and a luxurious bath with mosaic tile, jacuzzi tub, and open glass shower. Formal living room with fireplace, elegant dining room, and a separate family room provide ample space to relax or entertain. The updated kitchen includes a double dishwasher, oven, microwave, and reverse osmosis water filter. Two-car garage with washer/dryer, 70-gallon water heater, 220V outlet, and EV charger. Central A/C and forced air heat. The backyard is an entertainers dream with a new lawn, multiple fruit trees (fig, orange, loquat, kumquat, passion fruit), built-in stone BBQ, firepit, and tool shed.
Beautifully upgraded 3 bed, 3 bath single-level home in a desirable Torrance neighborhood with wide streets and convenient access. Professionally landscaped front yard features a custom faux creek and pond for standout curb appeal. The entryway includes a distinctive single front door with dual side panels, leading into a high-ceiling foyer with a striking chandelier and stained glass detail. Designed with accessibility in mind, this home features double-wide access throughout, allowing for seamless wheelchair entry from the street curb all the way to the showera rare and valuable feature. The spacious master suite offers vaulted ceilings, recessed lighting, French doors to a private patio, a walk-in closet plus mirrored closet, and a luxurious bath with mosaic tile, jacuzzi tub, and open glass shower. Formal living room with fireplace, elegant dining room, and a separate family room provide ample space to relax or entertain. The updated kitchen includes a double dishwasher, oven, microwave, and reverse osmosis water filter. Two-car garage with washer/dryer, 70-gallon water heater, 220V outlet, and EV charger. Central A/C and forced air heat. The backyard is an entertainers dream with a new lawn, multiple fruit trees (fig, orange, loquat, kumquat, passion fruit), built-in stone BBQ, firepit, and tool shed.
Beautifully upgraded 3 bed, 3 bath single-level home in a desirable Torrance neighborhood with wide streets and convenient access. Professionally landscaped front yard features a custom faux creek and pond for standout curb appeal. The entryway includes a distinctive single front door with dual side panels, leading into a high-ceiling foyer with a striking chandelier and stained glass detail. Designed with accessibility in mind, this home features double-wide access throughout, allowing for seamless wheelchair entry from the street curb all the way to the showera rare and valuable feature. The spacious master suite offers vaulted ceilings, recessed lighting, French doors to a private patio, a walk-in closet plus mirrored closet, and a luxurious bath with mosaic tile, jacuzzi tub, and open glass shower. Formal living room with fireplace, elegant dining room, and a separate family room provide ample space to relax or entertain. The updated kitchen includes a double dishwasher, oven, microwave, and reverse osmosis water filter. Two-car garage with washer/dryer, 70-gallon water heater, 220V outlet, and EV charger. Central A/C and forced air heat. The backyard is an entertainers dream with a new lawn, multiple fruit trees (fig, orange, loquat, kumquat, passion fruit), built-in stone BBQ, firepit, and tool shed.
Location
State CA
County Los Angeles
Area Torrance (90505)
Zoning Assessor
Interior
Cooling Central Forced Air
Flooring Wood
Fireplaces Type FP in Dining Room
Equipment Dishwasher
Furnishings No
Laundry Garage
Exterior
Garage Spaces 2.0
Total Parking Spaces 2
Building
Lot Description Sidewalks
Story 1
Lot Size Range 4000-7499 SF
Architectural Style Contemporary
Level or Stories 1 Story
Others
Pets Allowed Allowed w/Restrictions
Read Less Info

Listed by Irma Castaneda • Realty South Bay



